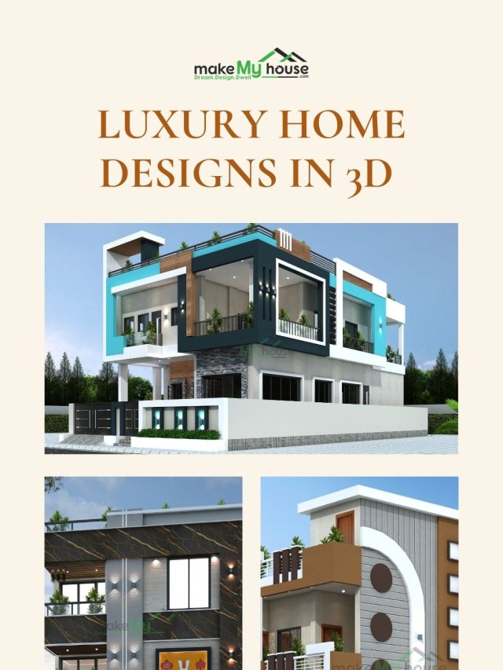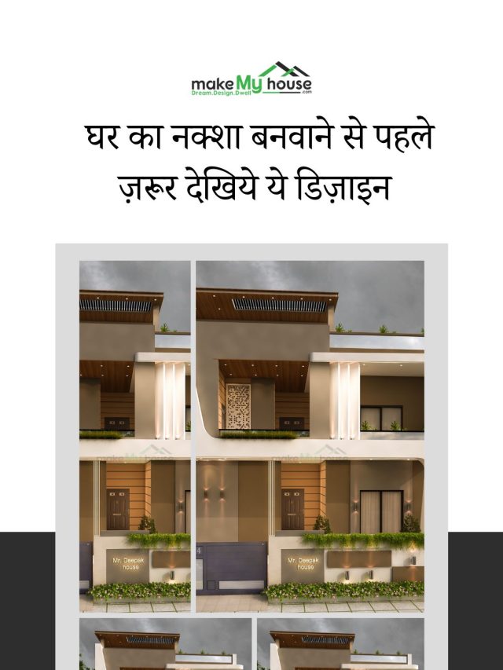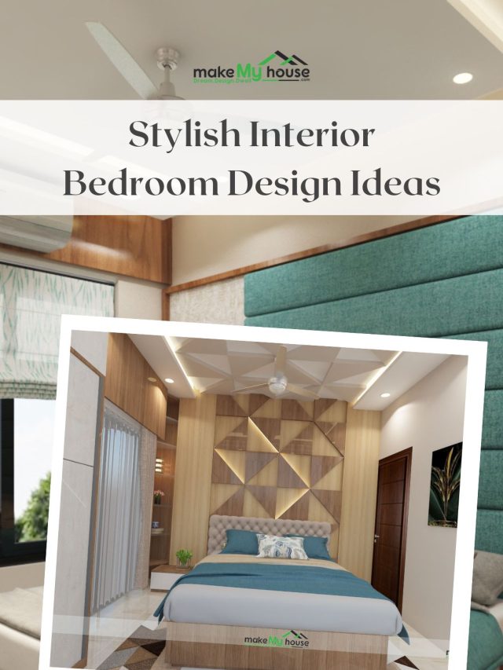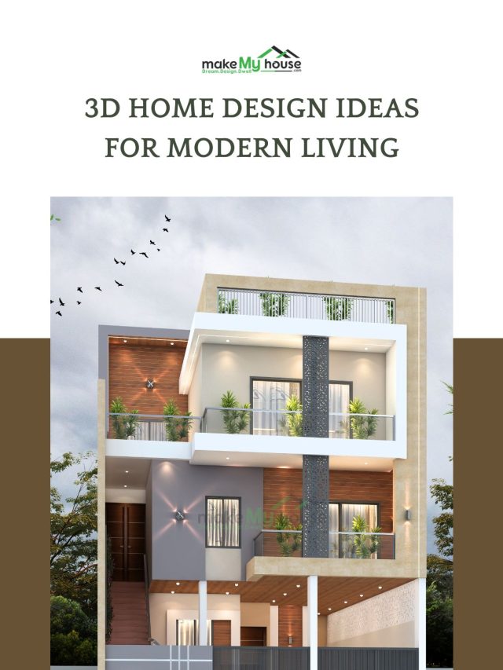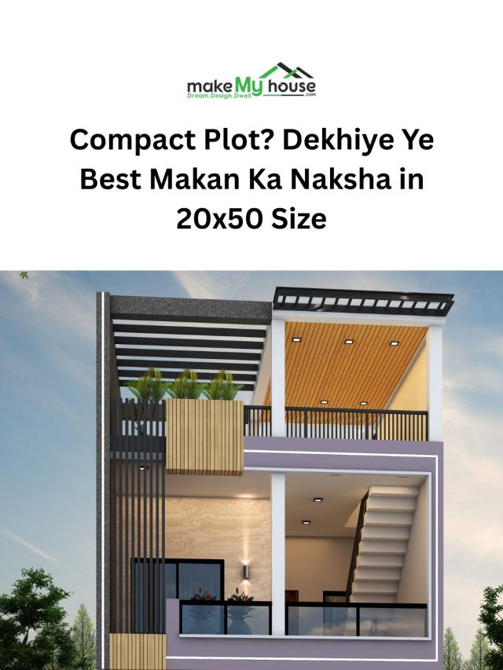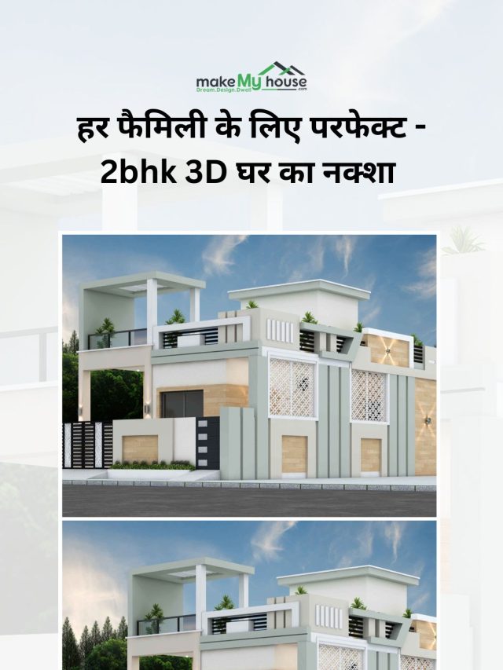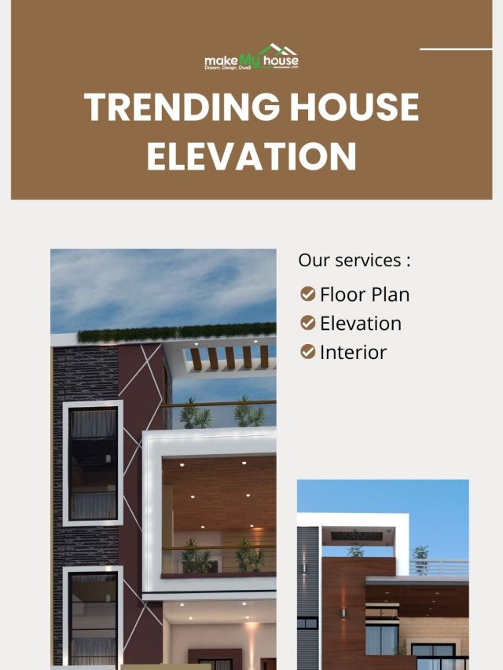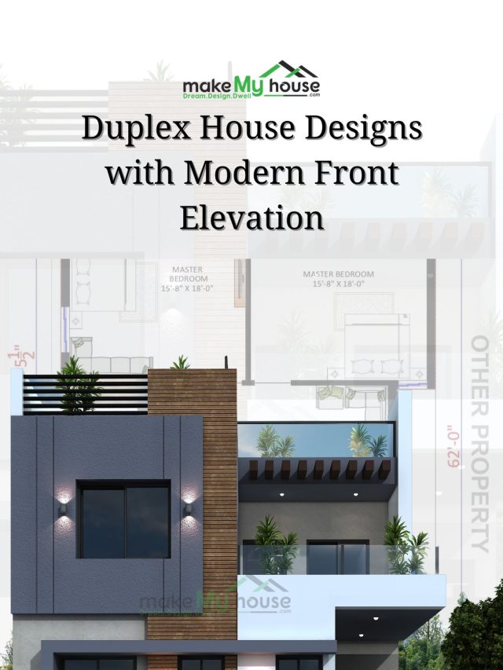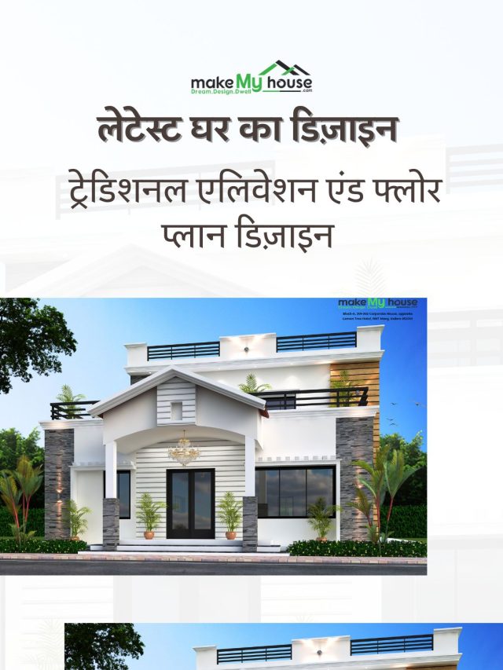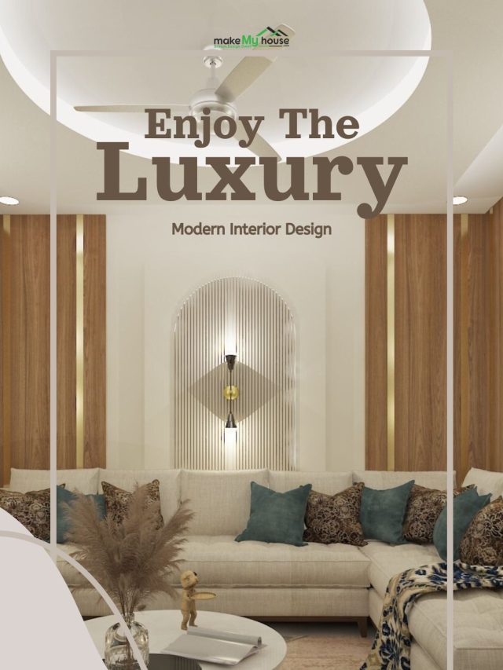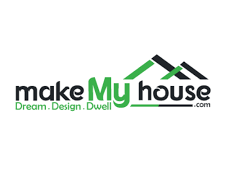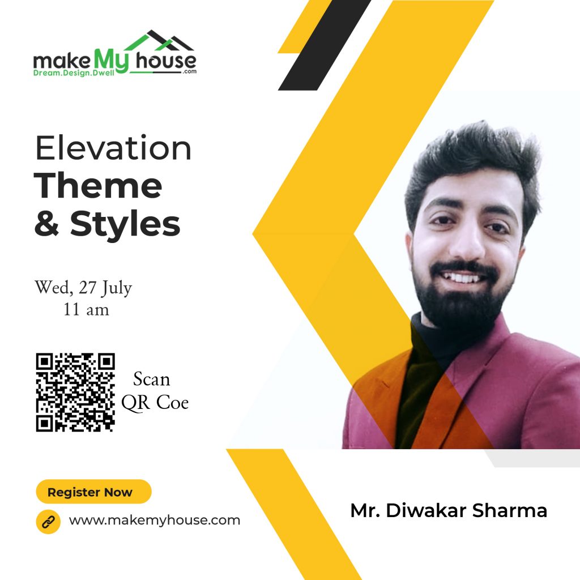Planning for building your dream home and confused about Elevation Themes & Styles.
Get rid of worry Make My House is organizing a knowledge-sharing webinar on “Elevation Themes & Styles“.
Do attain and understand key details of Elevation Themes & Styles.
Register Now:- https://zcu.io/n5HC
Book Your Slot Now
Date:- Wednesday, July 27, 2022.
Time:- 11:00 AM.
You can also directly scan the QR code and Register for the webinar.
